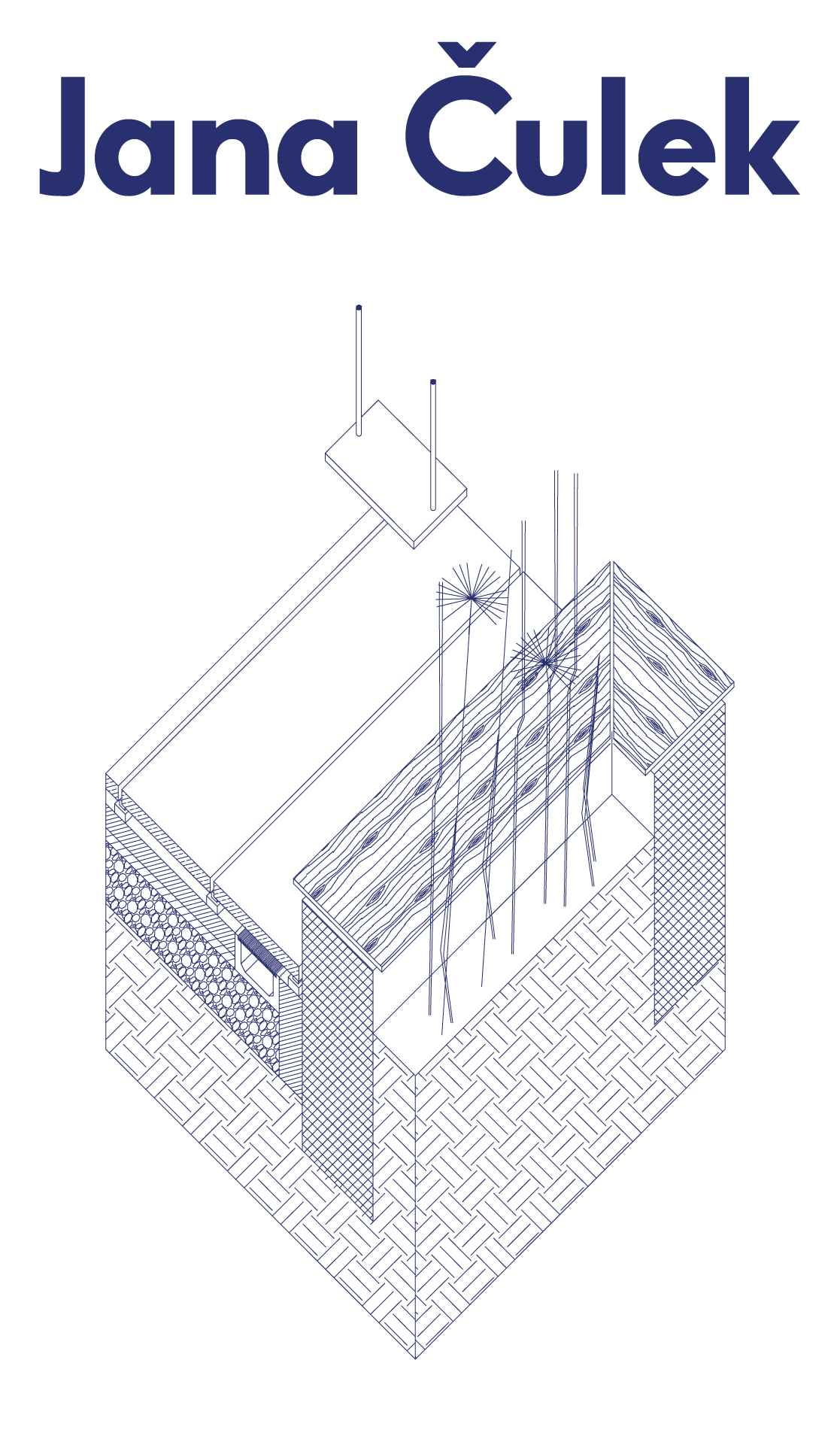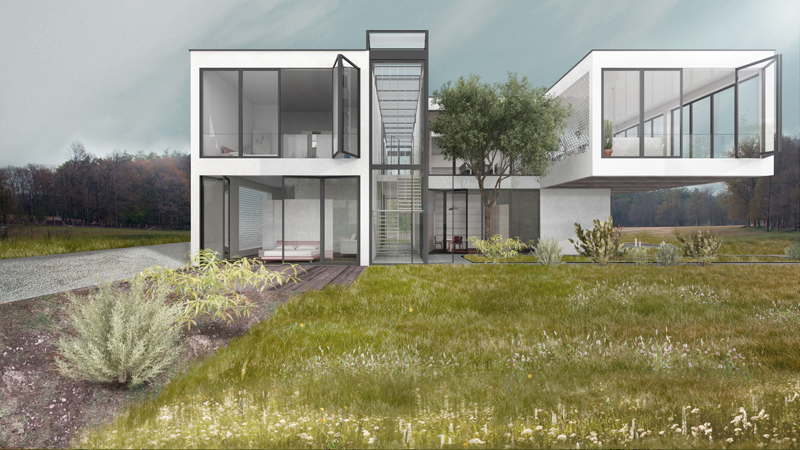T he purpose of a house is to be dwelled in, in various ways. It should open possibilities, rather than define specific uses. A house should be able to grow and change along with its family.
It is not meant to be beautiful but to frame beauty and allow for it to occur. We dwell in the house, and observe life. We dwell and reminisce of memories passed, enjoy moments of today and dream of future happiness. The house allows us to do this. It is flexible enough to change in accordance with our needs, yet stable enough to retain memory and history.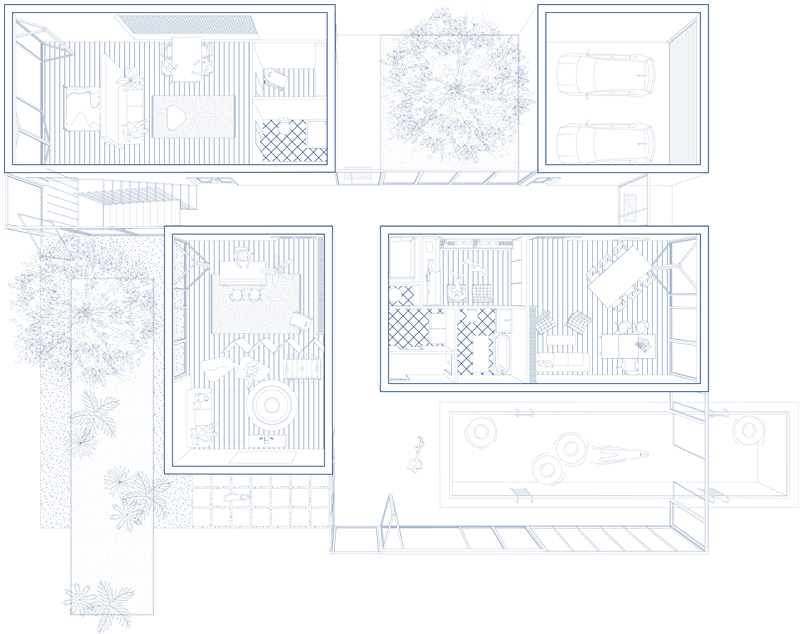
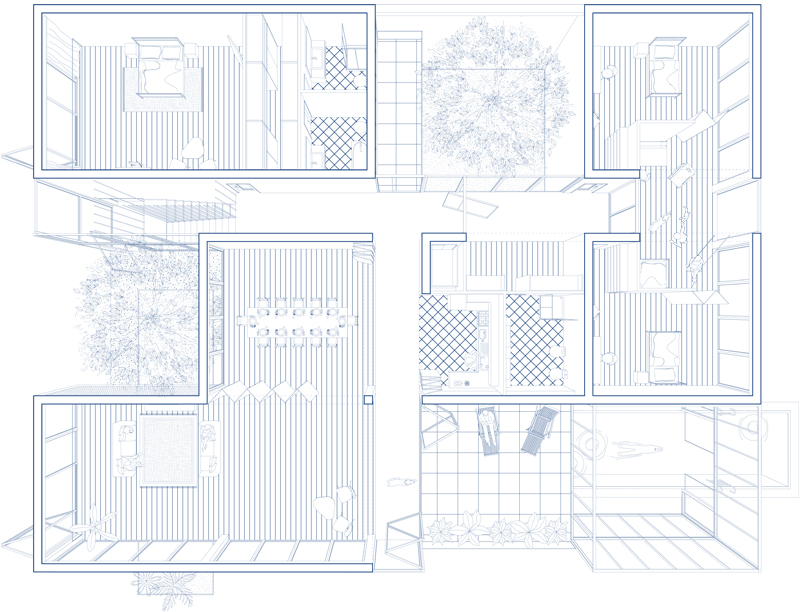
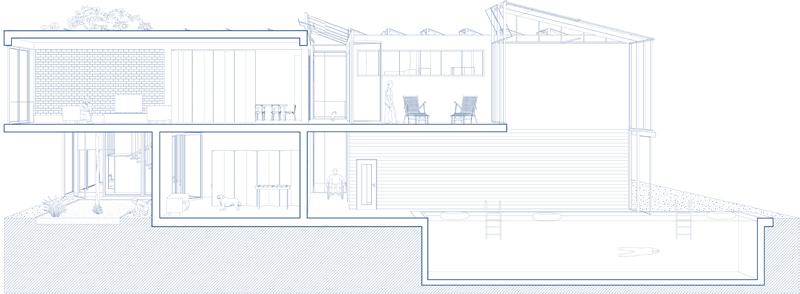
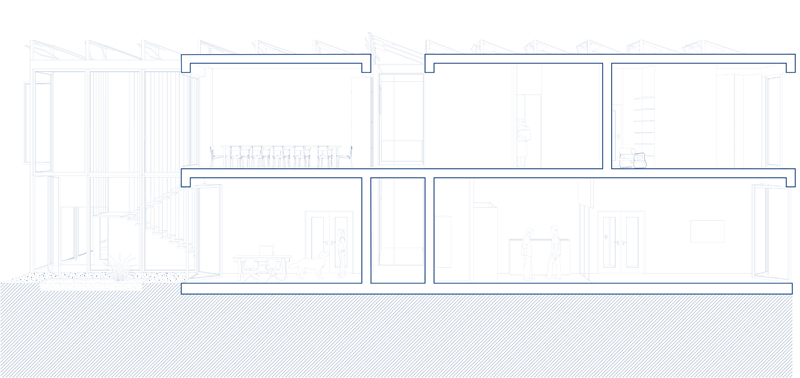
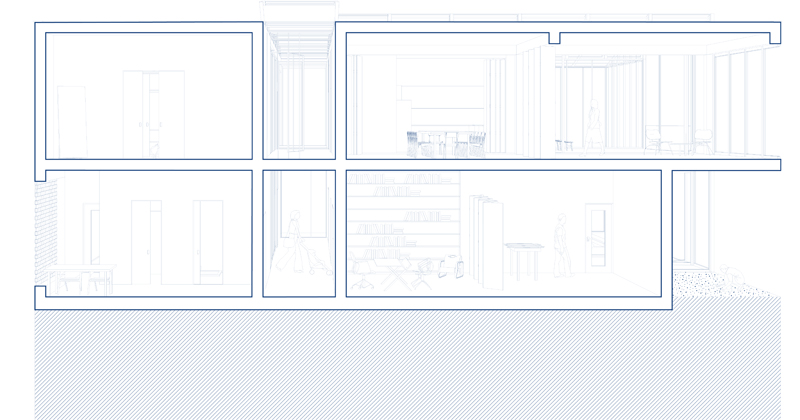
The house is formed out of modular living frames, arranged along two perpendicular corridors, the streets of the house. The main entrance and exit to the house is through the north-south positioned corridor (Via Cardo). The secondary corridor (Via Decumanus) is used for service entrances, and also holds all the vertical connections. The corridors are glazed on all sides, creating a rhythm of white walls and green surroundings throughout the house. Upstairs, the roof of the corridor is also glazed, which allows for a natural ventilation of the entire house. Since rain is a not a rare occurrence here, the sounds created by the contact of rain and glass create a snug home atmosphere even during bad weather.
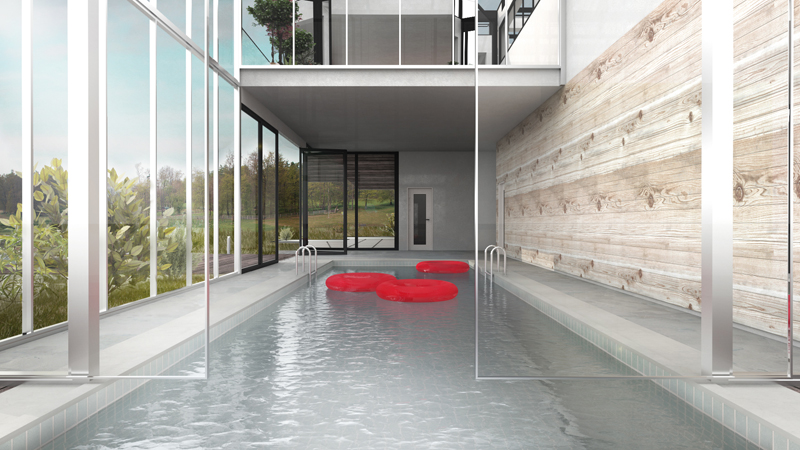
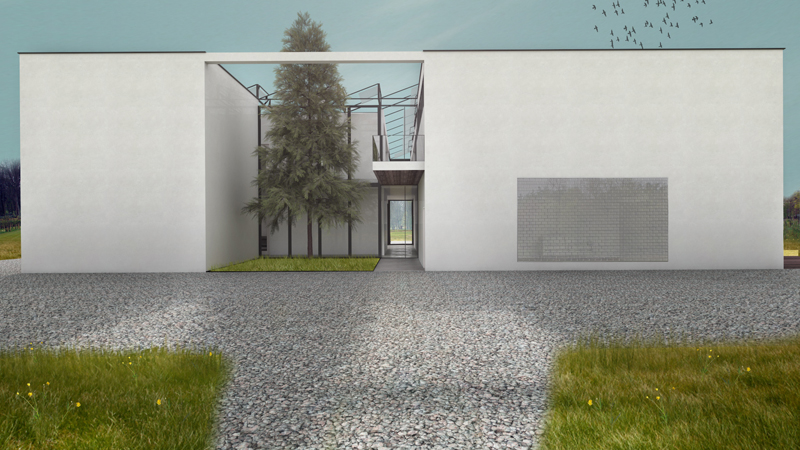
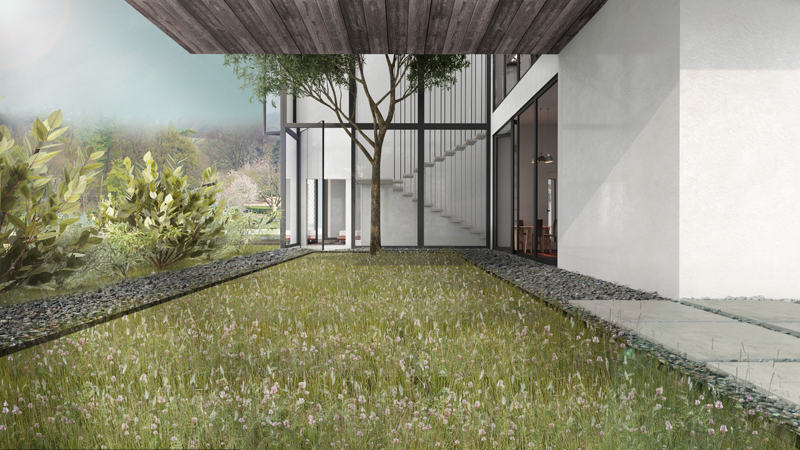
The ground floor living frames consist of private study rooms for the parents and the apartment for one of the older sons. One of the studies can be used as an entertainment room for the younger children, as well as a guest room. The pool is also situated on the ground floor. A third of its surface protrudes the envelope of the house, allowing for year round use. The glasshouse shields the pool from the winter cold, serving as a heating mechanism. In the summer, the roof can be opened to create natural ventilation, and the glass doors going over the pool can be moved to the side. The pool area is part of both the interior and the exterior.
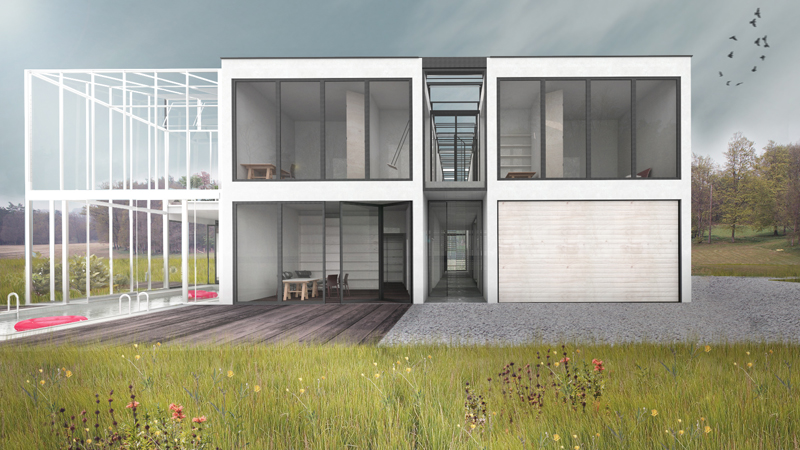
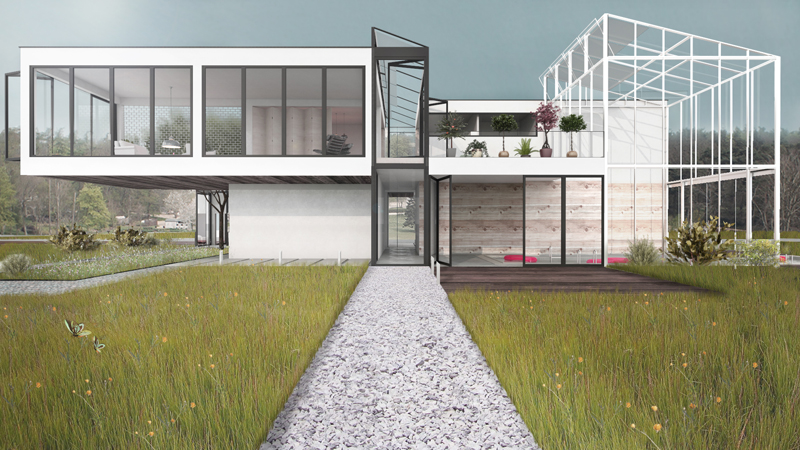

The upper floor is for enjoying views. The living room, elevated from the ground and glazed on all sides, provides a panoramic view of the estate. The adjacent dining area can be joined with it according to needs. It overlooks the intimate walled garden and the thick branches of a tree planted within. The view towards the living area is shielded by a glass brick wall which refracts light, enhancing the visual experience of this little niche. The rooms for the youngsters are placed next to each other and can be joined to create a shared play space. The beams of the living frames can be used to hang swings.
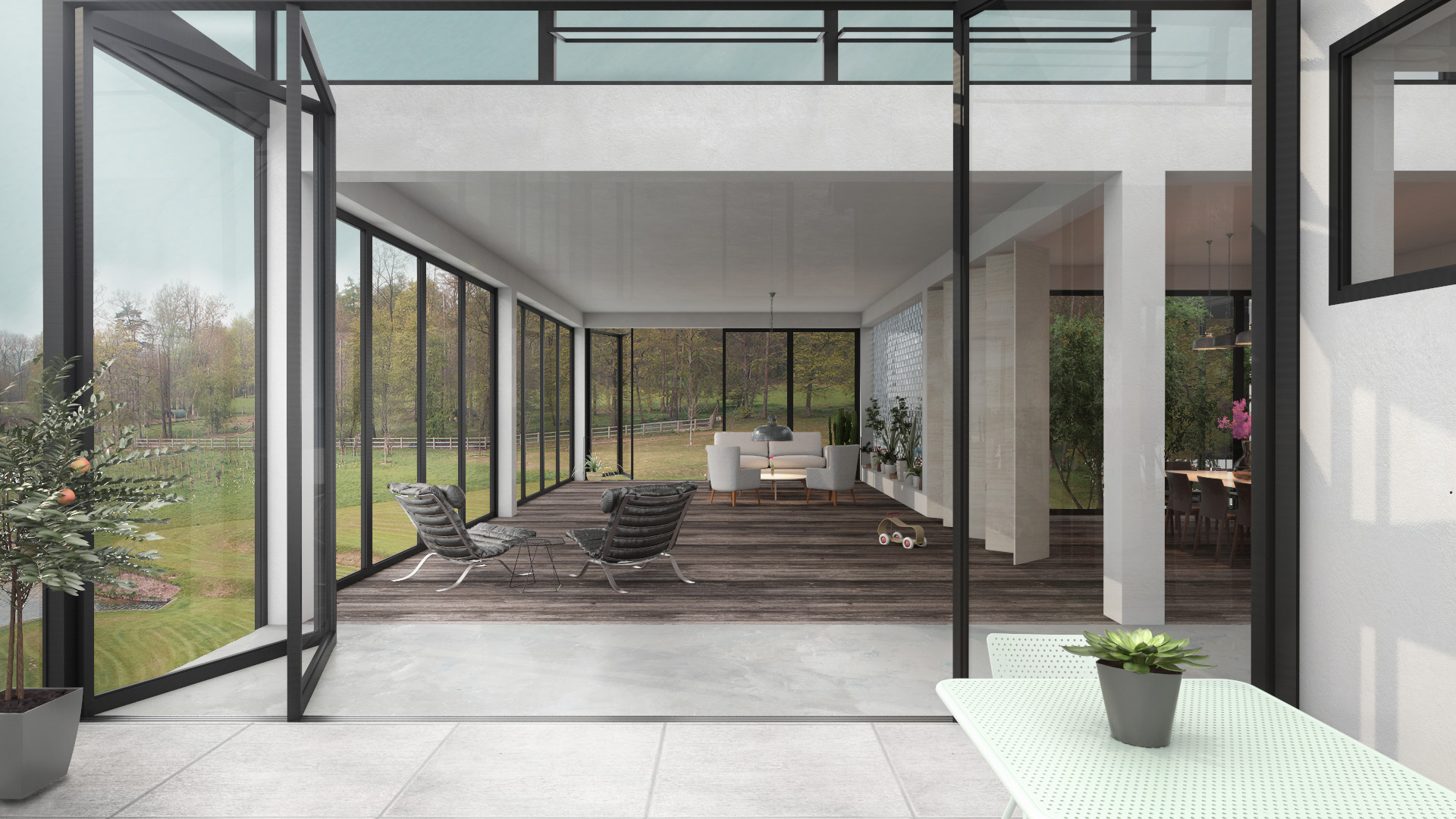
The rooms are frames that are filled with the life of a family. They frame the outside and create the inside. They allow for things to exist without strictly defining them. They provide shelter and security. The uses can change. The family adapts the frames according to their needs.
