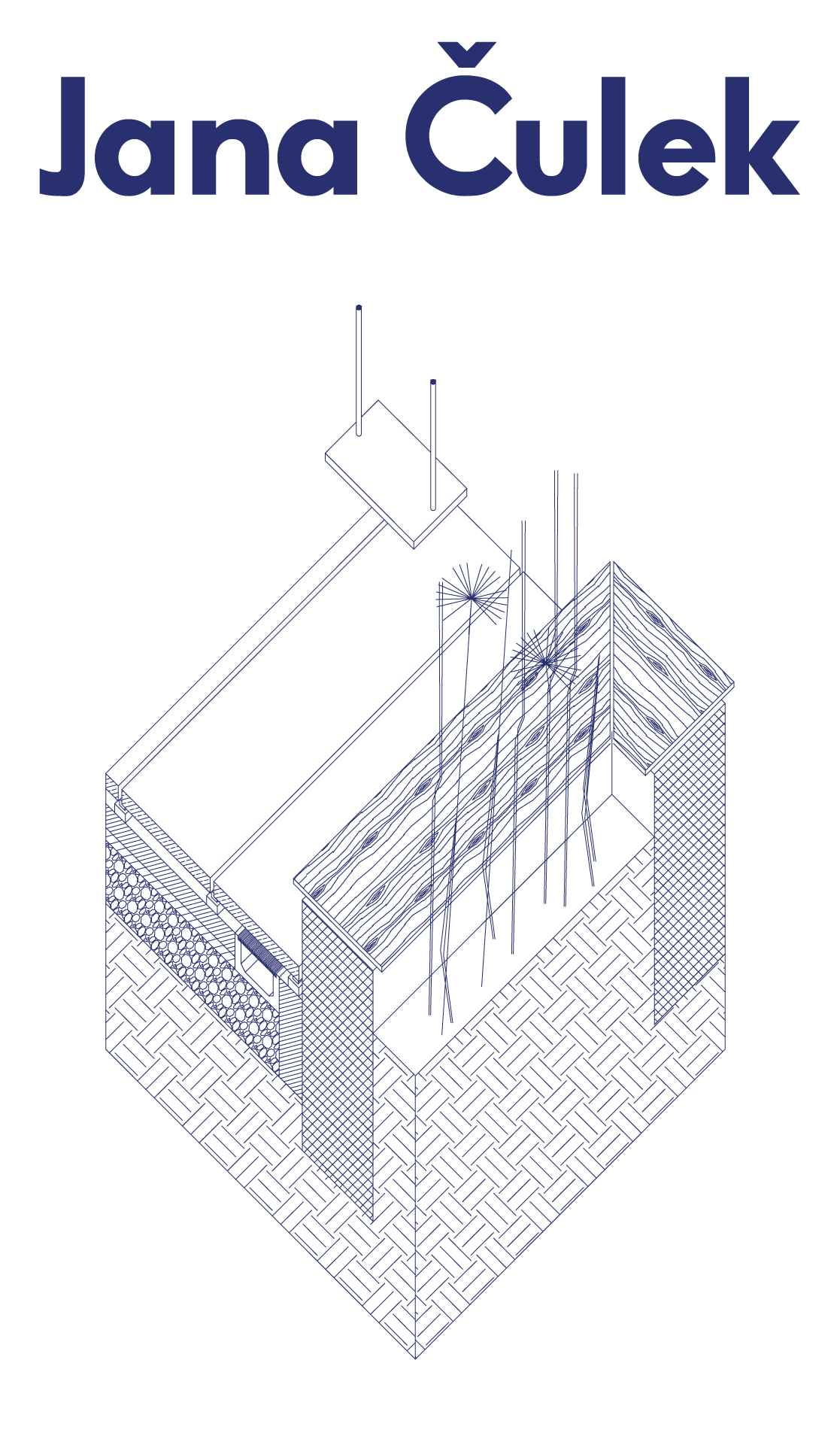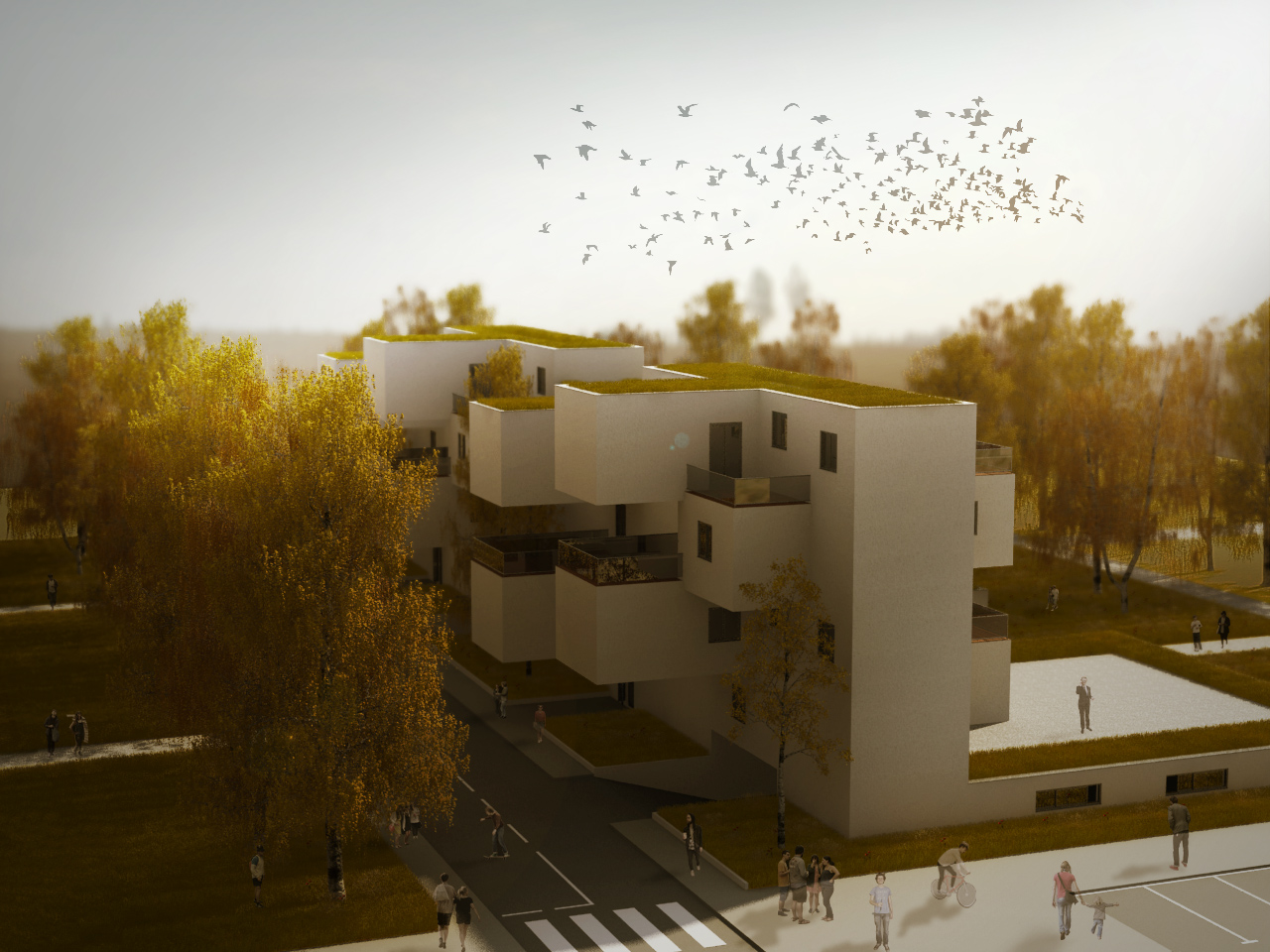T he Tetris Building was designed as a part of a housing development project. The building consist of 14 apartments which are separated in two types. The first type is an “L” shaped apartment which is oriented on all four sides of the world giving the inhabitants natural sunlight throughout the day. The second unit type is a variation on the first type with an extra room added to one side of the “L” shape. The units are distributed on four floors where adjacent apartments don’t have the same floor level but are moved vertically by 1,5m. The units are rotated and mirrored throughout the building giving it a tetris like form with multiple consoles on various levels.
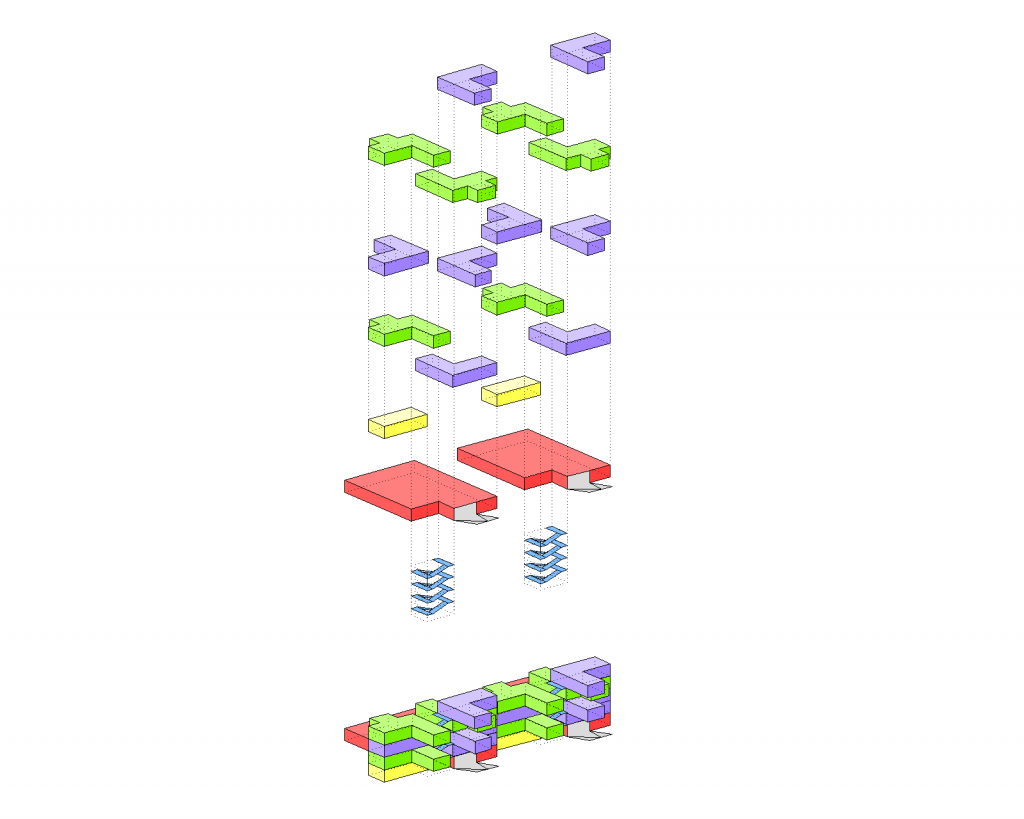
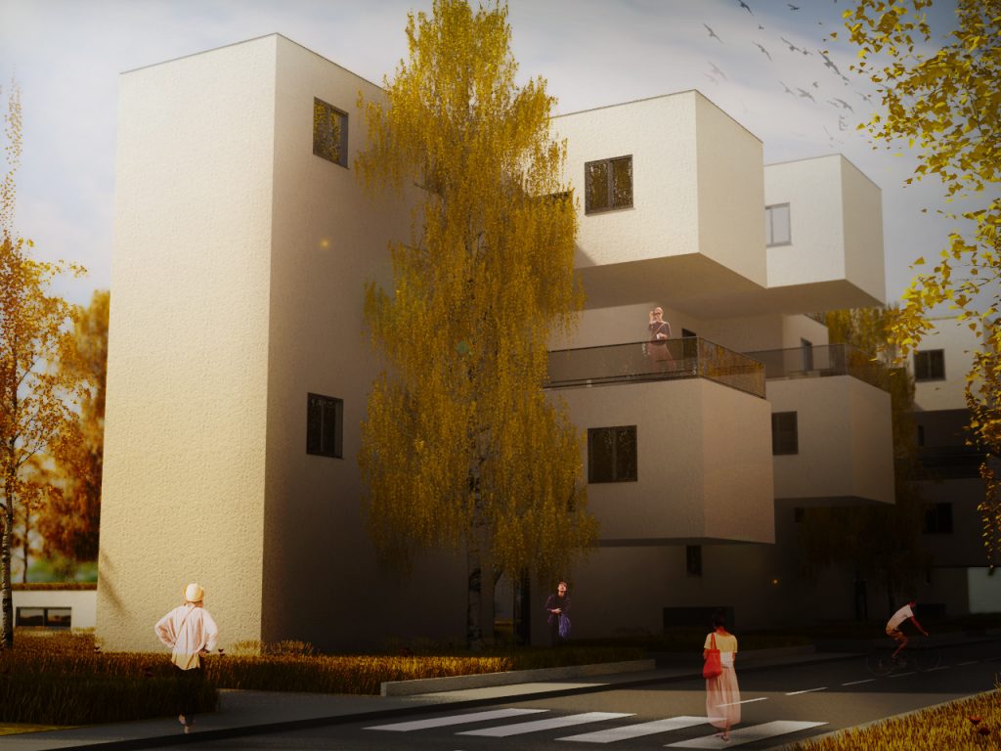
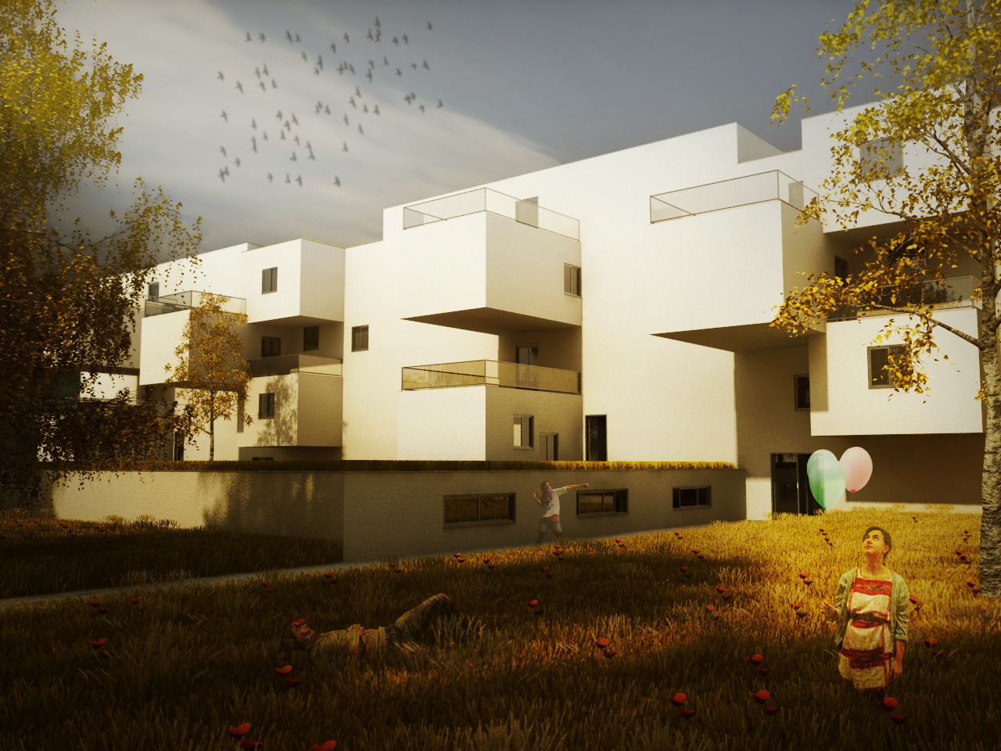
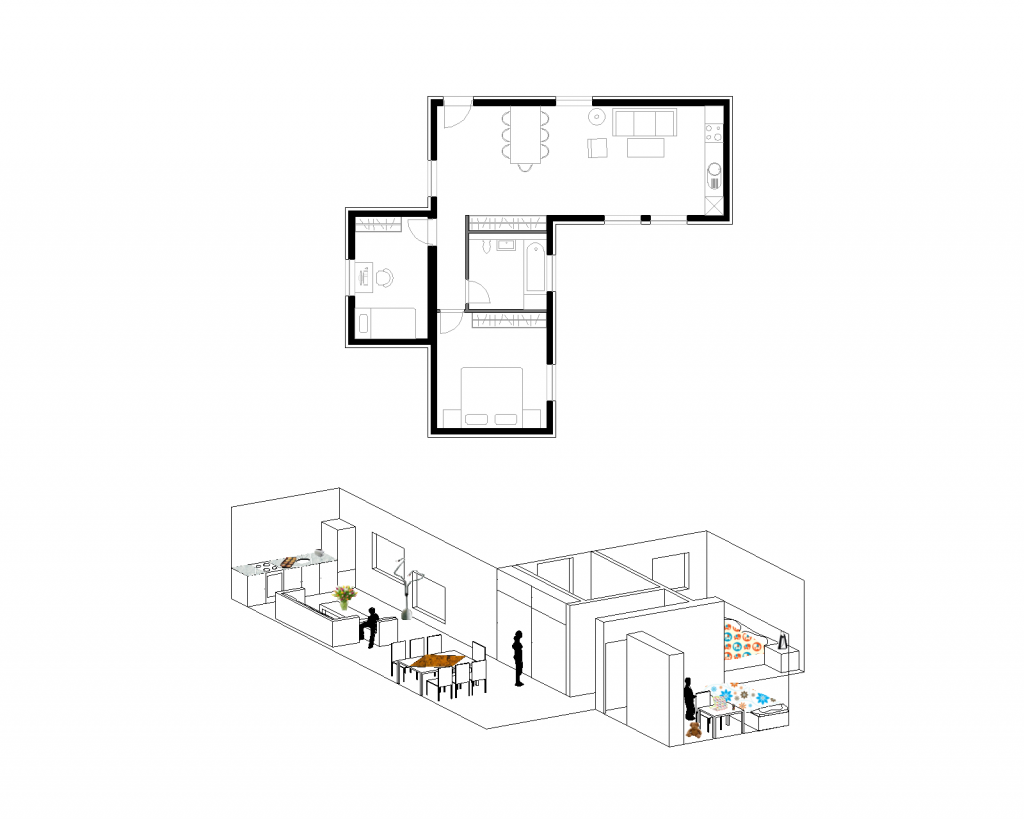
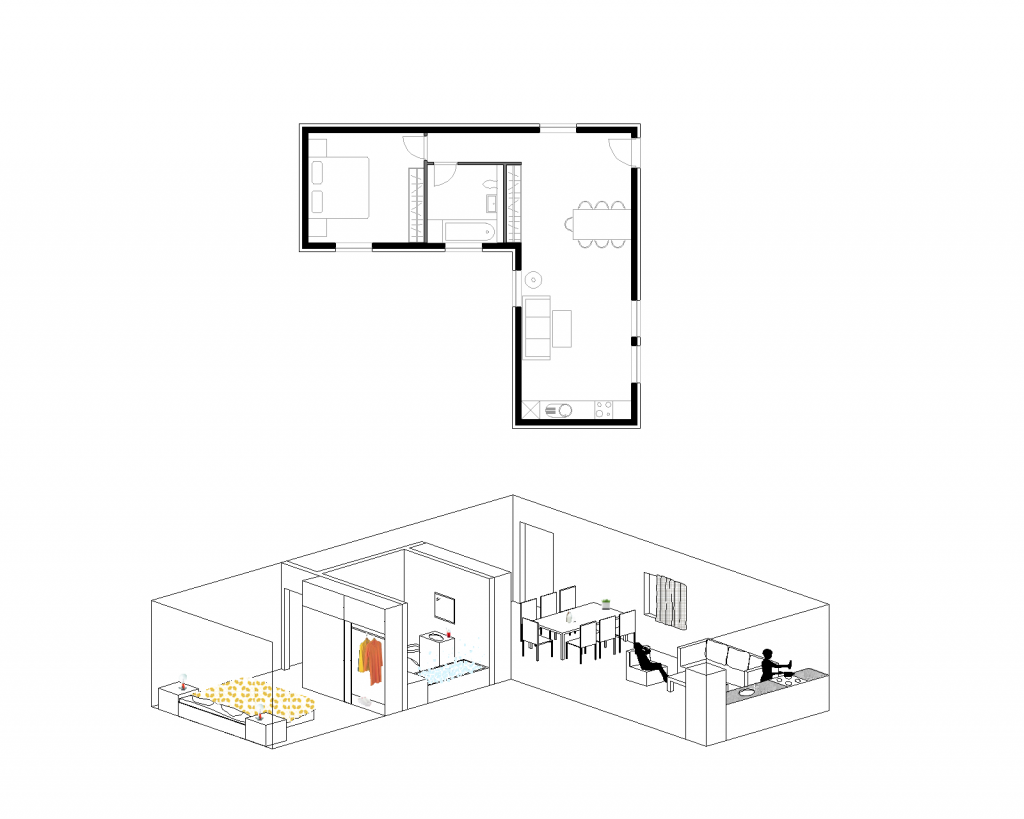
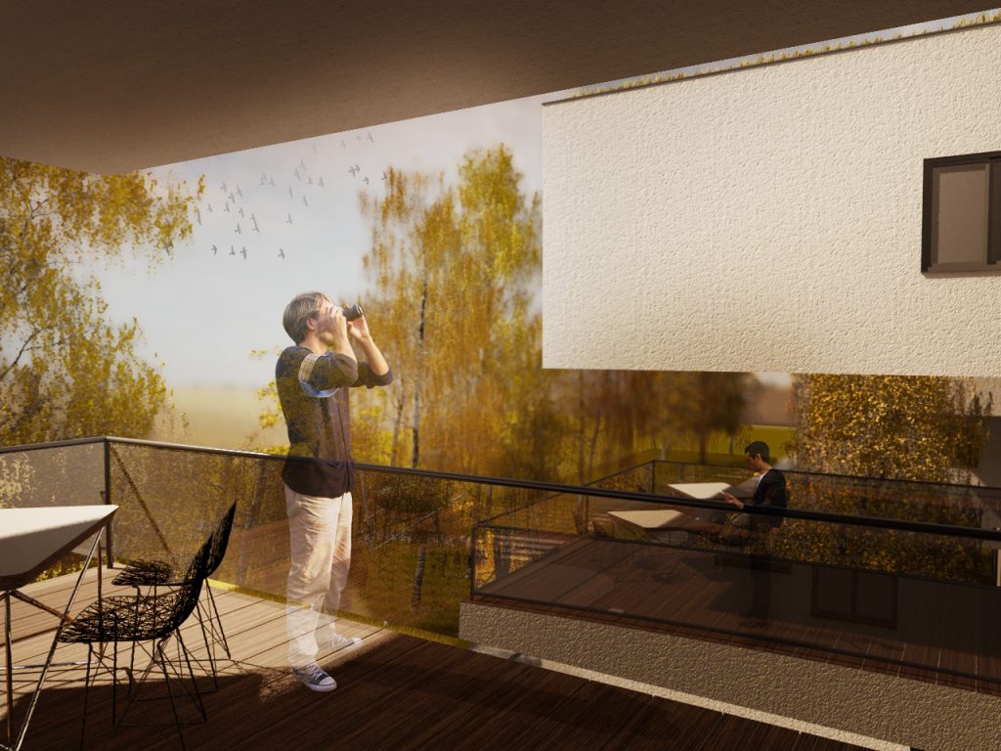
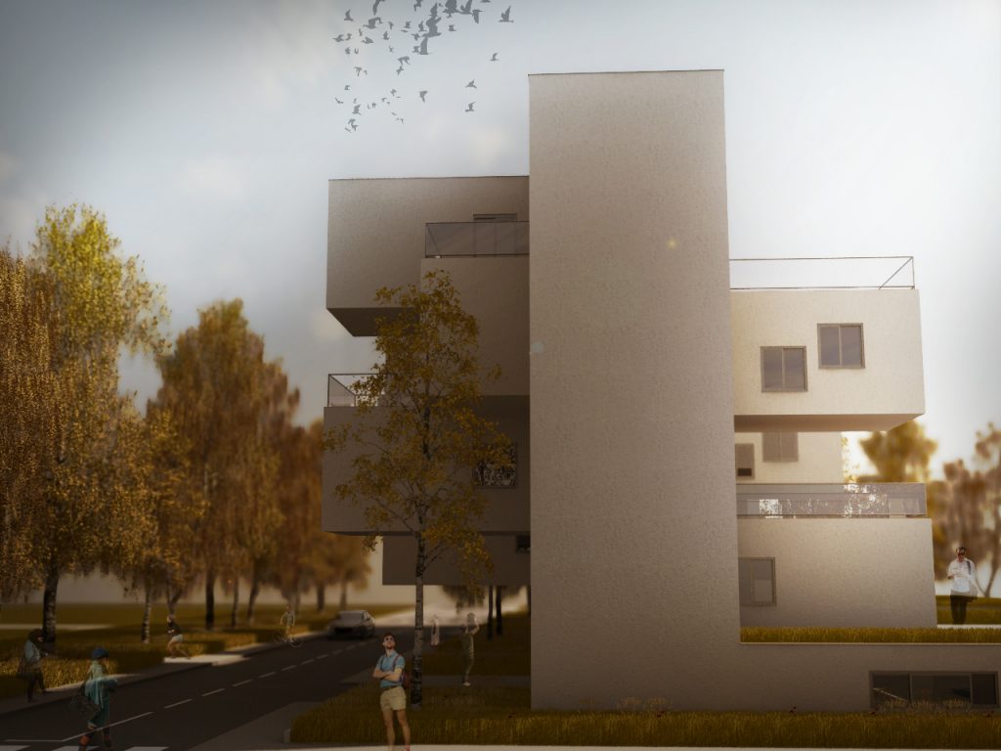
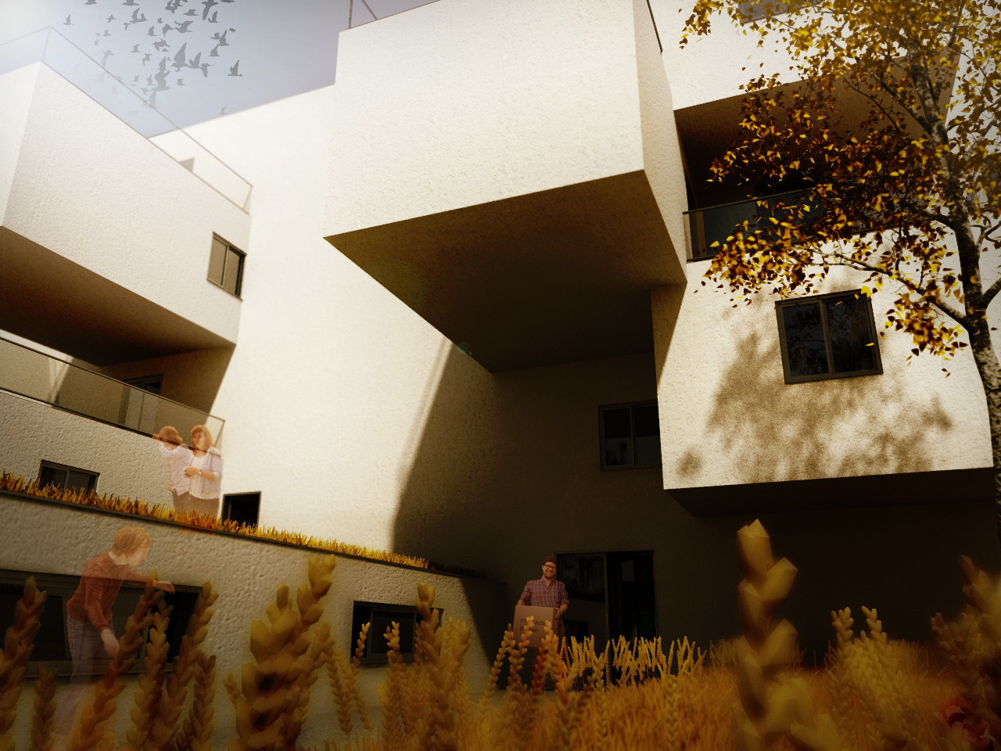
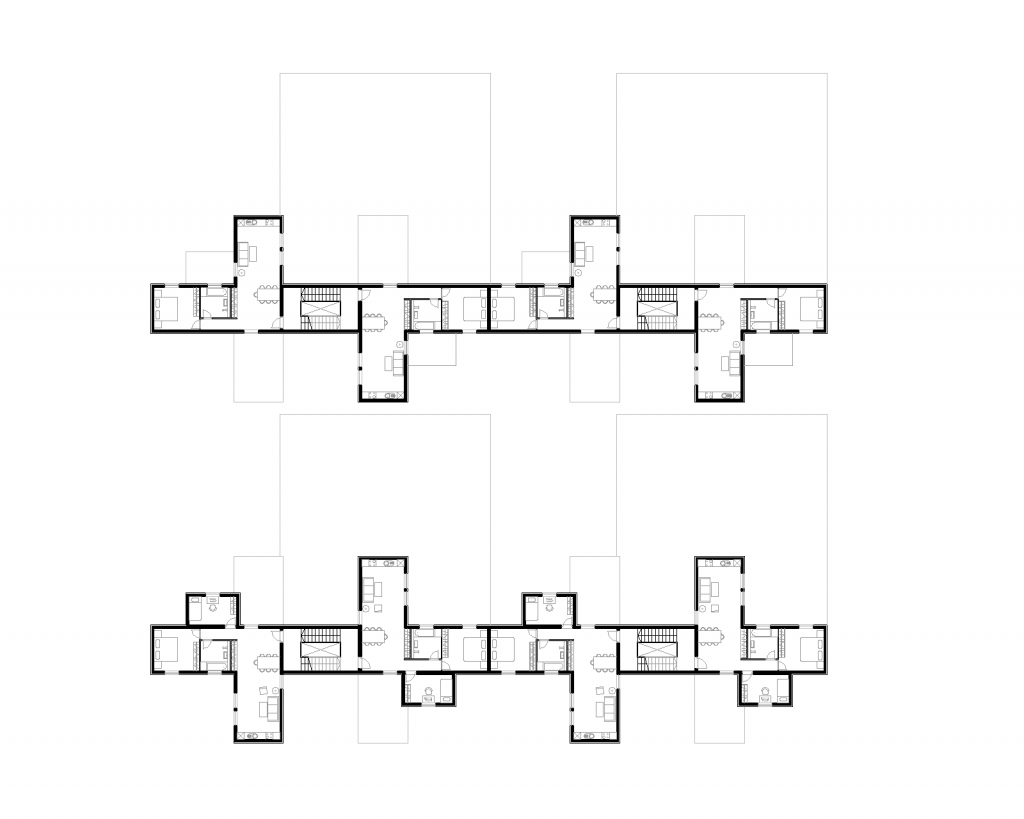
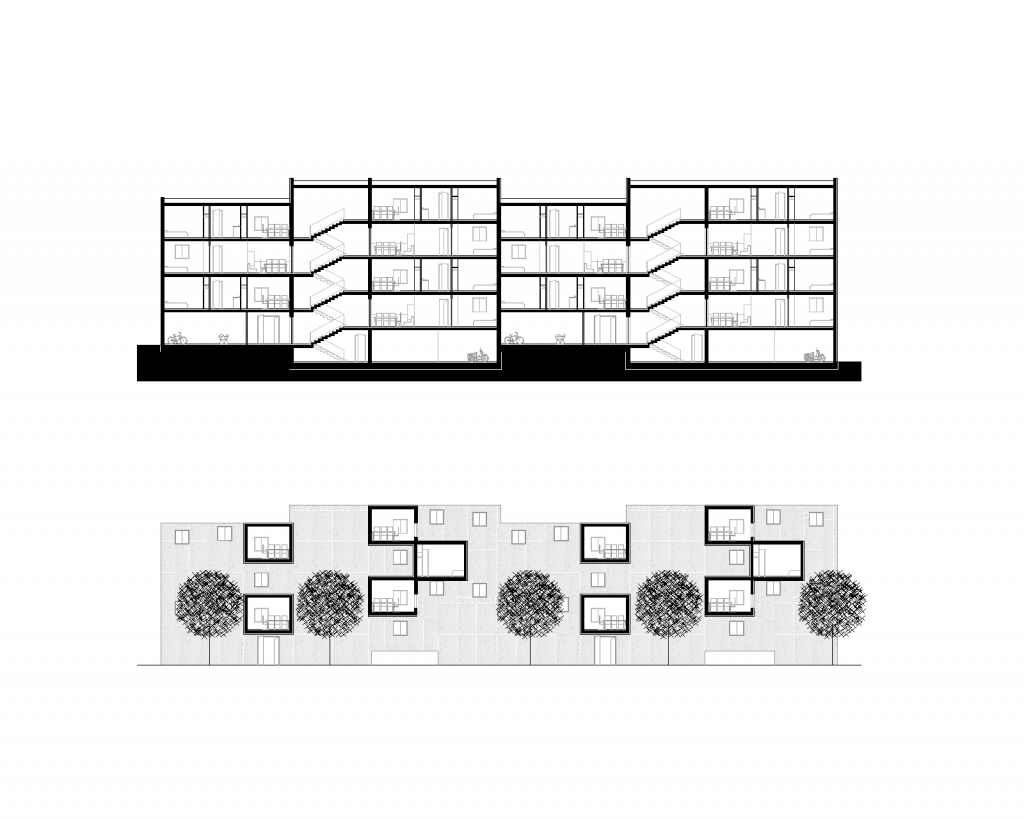
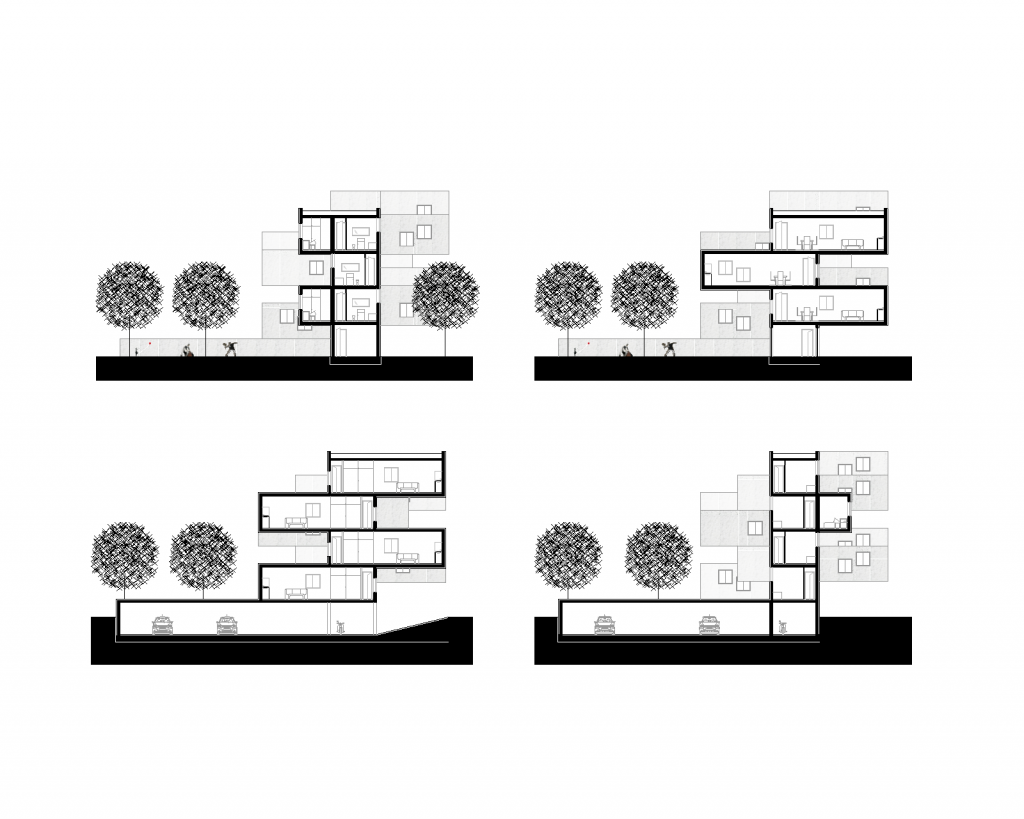
Zagreb, 2009
