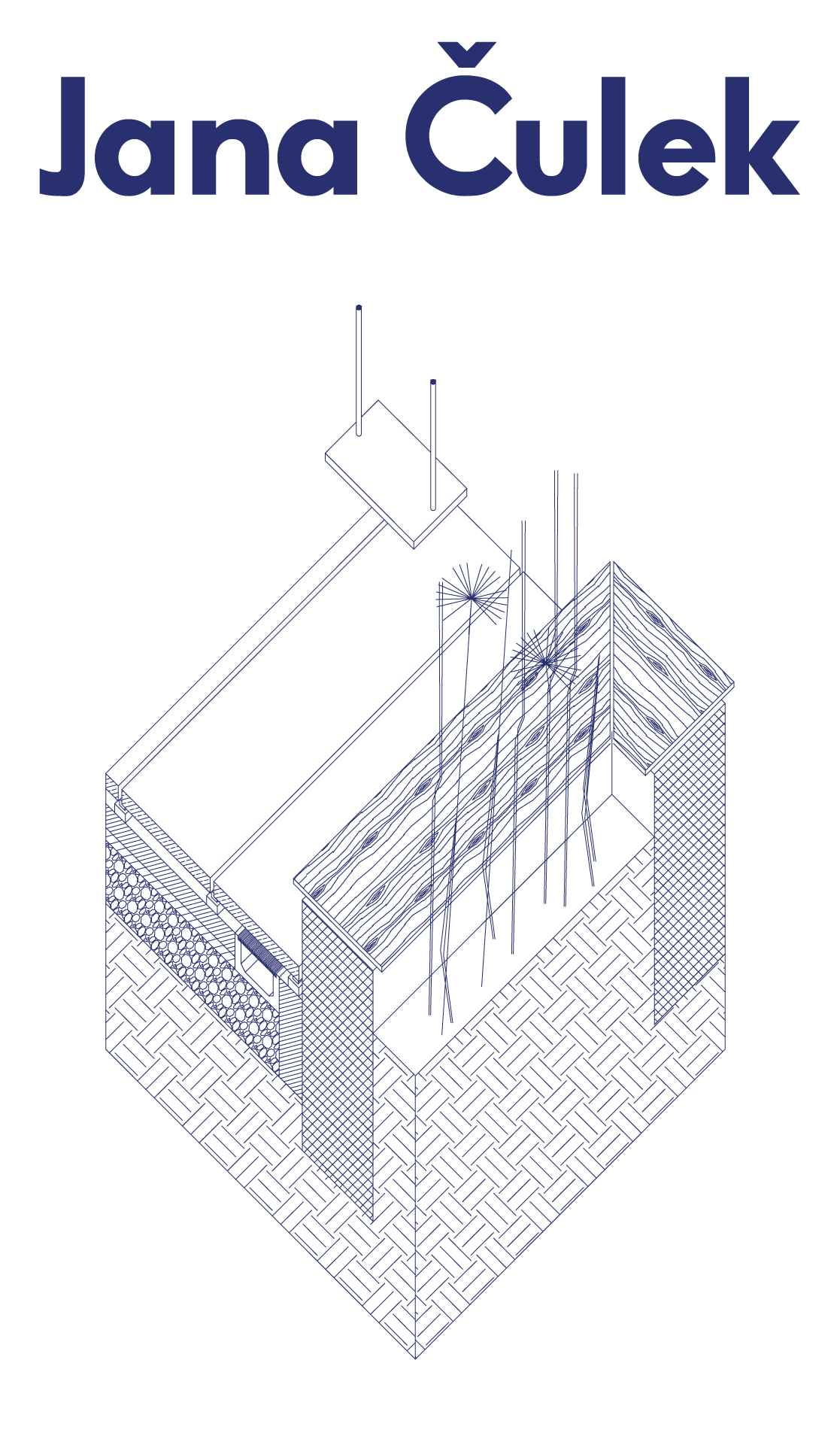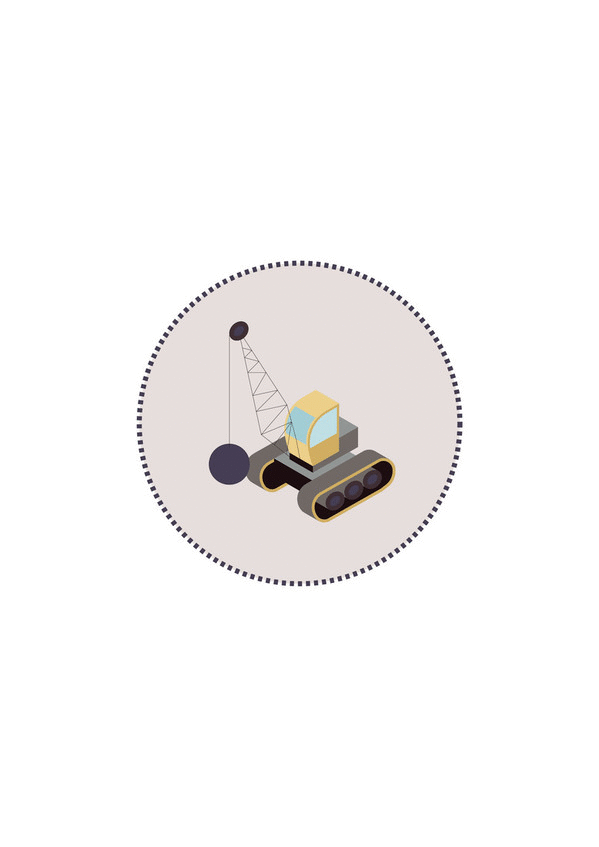C hildren are able to create a fantasy world in their mind. All it takes is a little imagination to transform a cardboard box into a fort, a backyard into an enchanted forest, an abandoned house into a witch’s lair. The former pottery of Laveno Mombello provides such a space where imagination can take flight. With minimal spatial interventions, it creates a space of opportunity, exploration and play, while providing security and enclosure. Located at a crossroad between nature, city, neighborhood and infrastructure, the factory grounds are an ideal starting point even for adventures venturing outside of its boundaries. Whether it is a visit to the mountains, a stroll to the Lago Maggiore, or an exploration of the old city, all roads start from the old factory grounds.
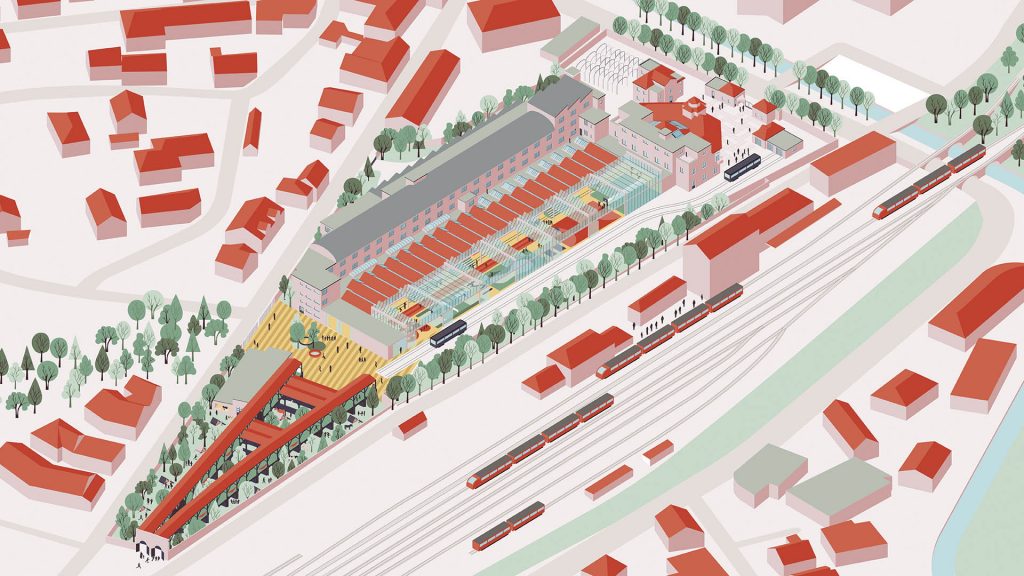
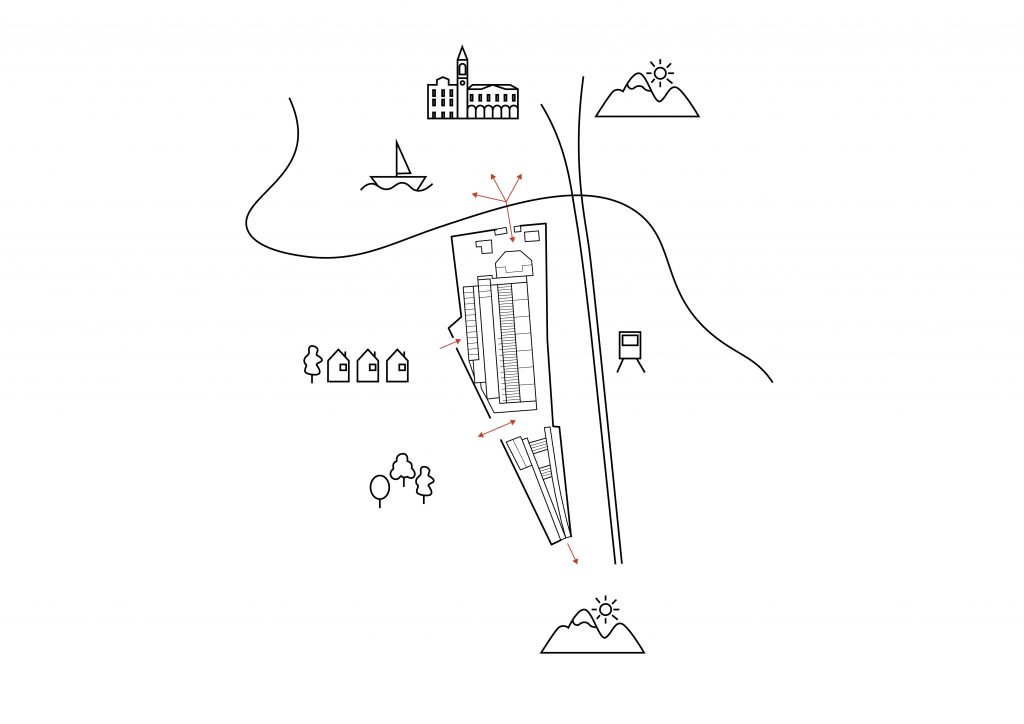
The existing factory can be divided into four main functional parts. Entering through the main gate, the first thing we see is the old industrial buildings designed by the architect Pietro Portaluppi. Given the state of decay of the entire complex, these buildings are in need of restauration, but still provide a grandiose entrance to the City of Children. When brought to its original state, together with its remarkable geometric tiles, the entrance building can serve as an orientational and administrational center for the City of Children. It will play the role of a castle one enters on special occasions – for an opening of an exhibition, or other festive event.
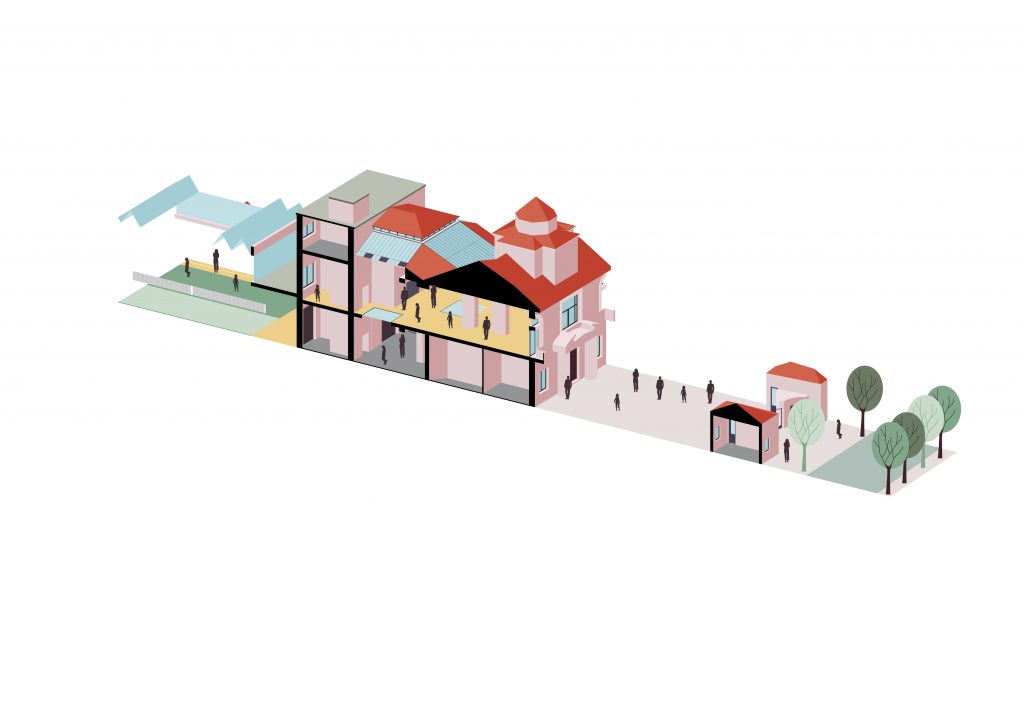
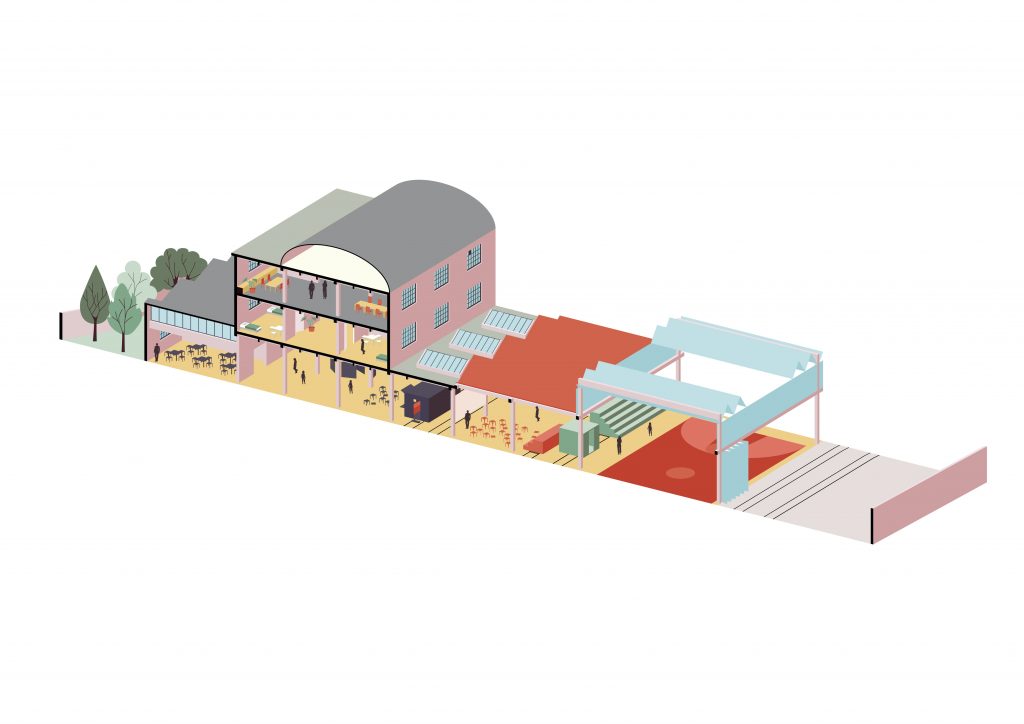
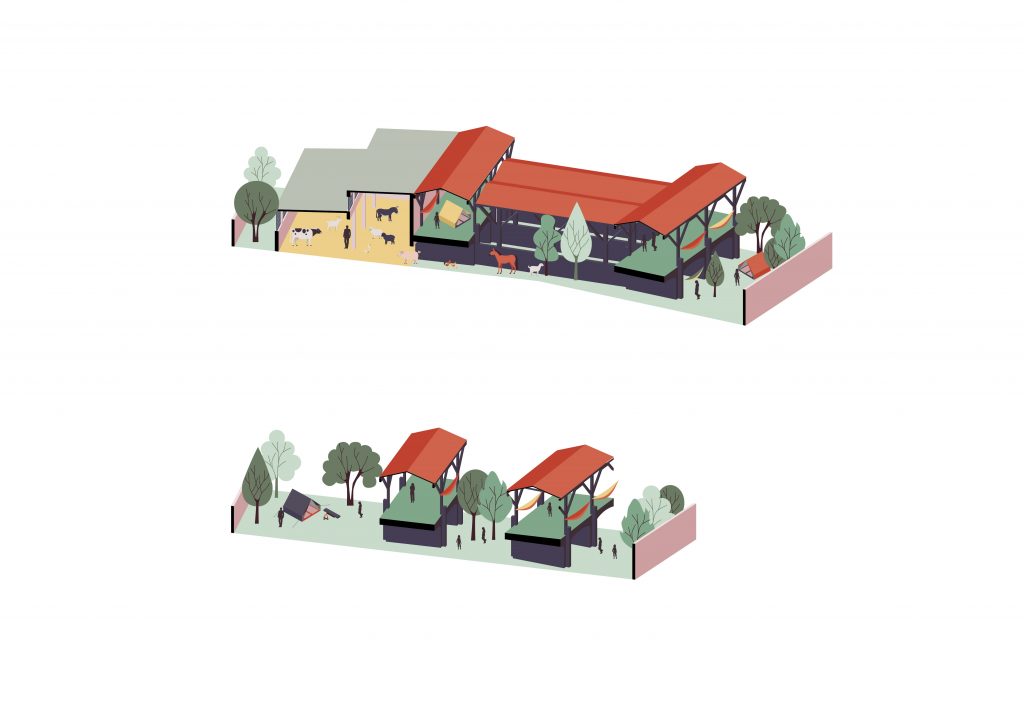
Walking through the Portaluppi building, we enter the production complex. It consists of a multistory building along the west side of the plot, which is connected, in all its massive length to a never-ending row of production bays. This forest of columns is, unfortunately, not in a very good condition. The density of the columns also limits the spatial organization. Exiting the large production complex, we enter a clearing, with long rows of old storage bays lining up towards the south. Even though these bays are in a poor condition, the spatial opportunities they present for children are endless.
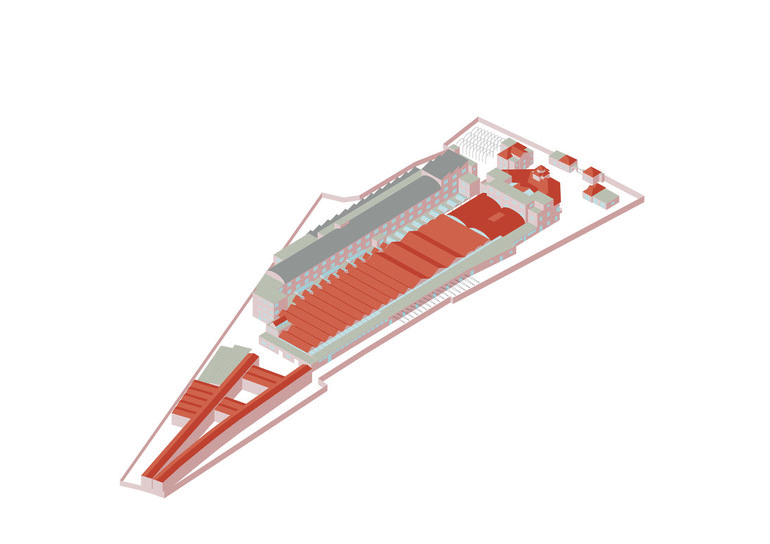
The main spatial division of the City of Children, which also follows the spatial logic of both the existing buildings and the added interventions, is the separation of spaces into fixed and flexible ones. After removing the worn-down production bays, the remaining buildings are adapted to fit the fixed program. Within the space of the factory building, this includes the children’s bedrooms placed on the first floor, the offices and research laboratories placed on the second floor, and the primary and secondary school placed on the ground floor. The school is aimed to serve the local children of Laveno Mombello, while also being able to make use of all the facilities the City has to offer. The Portaluppi buildings are planned as an administration center, while the storage bays are transformed into an enchanted forest where children can camp and play in the trees, together with the domestic animals inhabited in the existing building adjacent to the bays.
The existing production train tracks are kept and put to use. The are extended on the perimeter of the complex in order to provide a quick and fun way to connect the north and south part of the plot, which due to its vast distance, can be quite a trip for little feet. The tracks in the interior are used as a activities utility belt. Everything necessary for sport, creative activities and educational events is placed within specially designed objects which can be moved along the entire length of the building and placed wherever necessary. From viewers, changing rooms and equipment storage for sports events, to creativity wagons filled with all kinds of workshops intended to keep the young minds and bodies busy, active and intrigued.
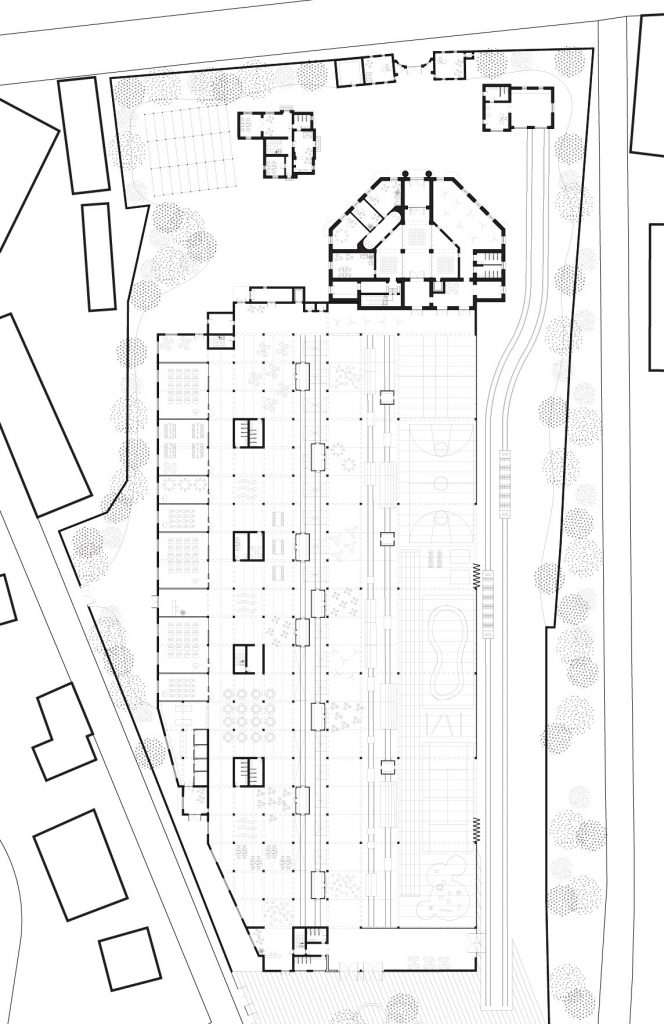
Finally, the new building addition simply replaces and modernizes what was already there. By providing wider structural spans, the new Factory building allows for the placement of multiple sports arenas whose walls and roofs can be opened towards the fresh air, or closed to protect from the weather. The newly created space forms a tripartite multi functional hall which provides a creative and supportive framework for children of all ages to explore and make use of. Either to learn new things, to create something remarkable through the use of their imagination, or through play, the space now provides a box for the children to fill it with their imagination.
